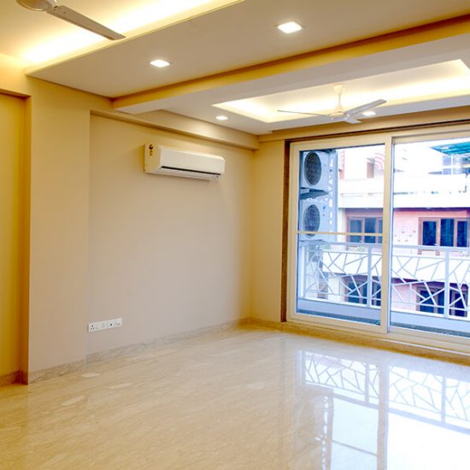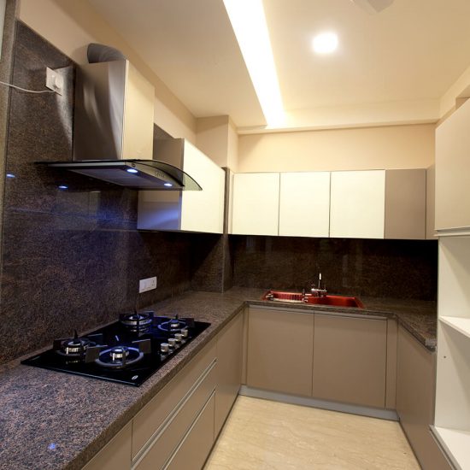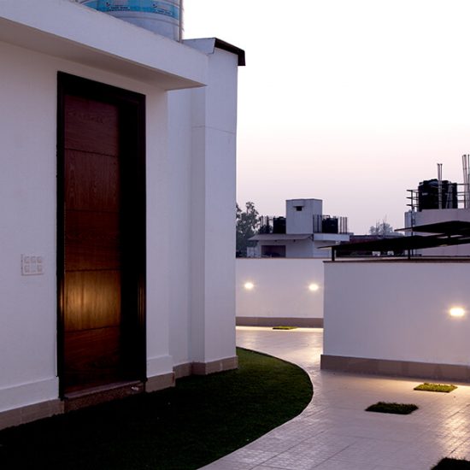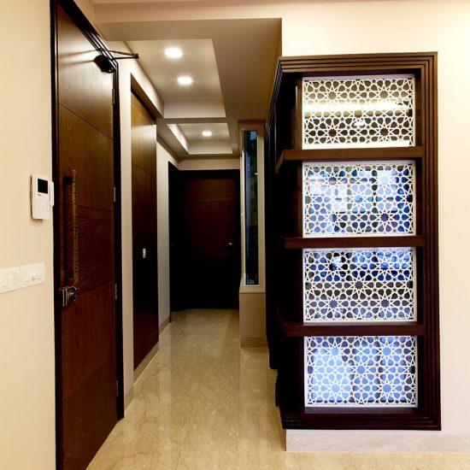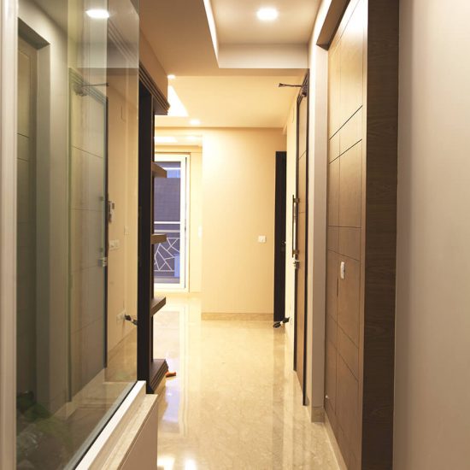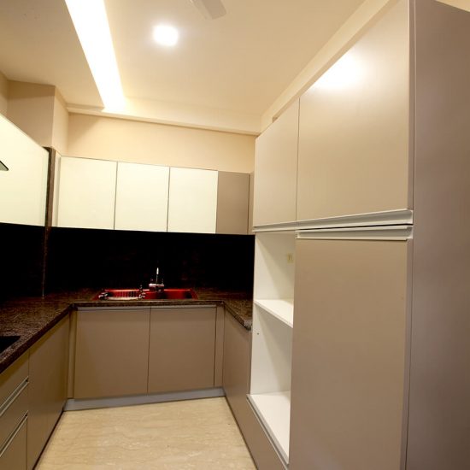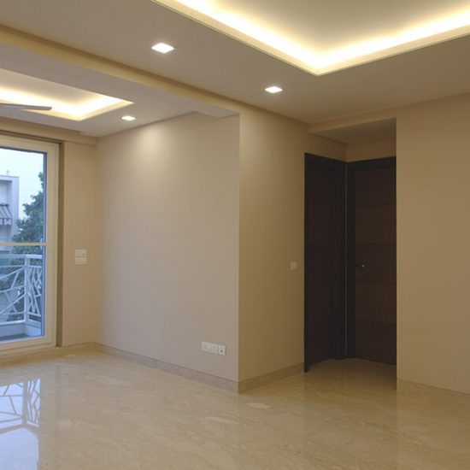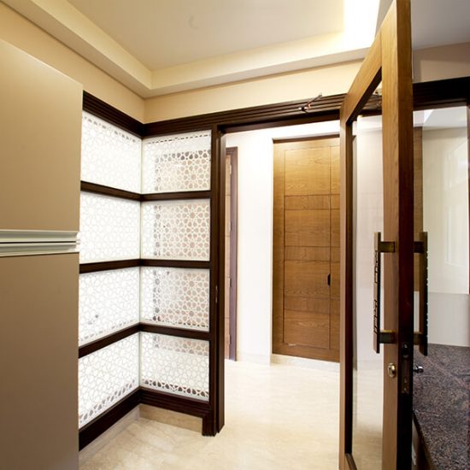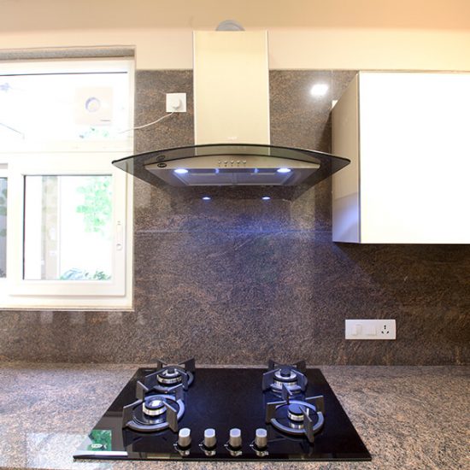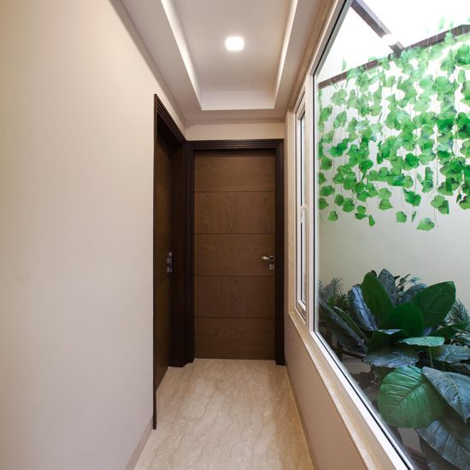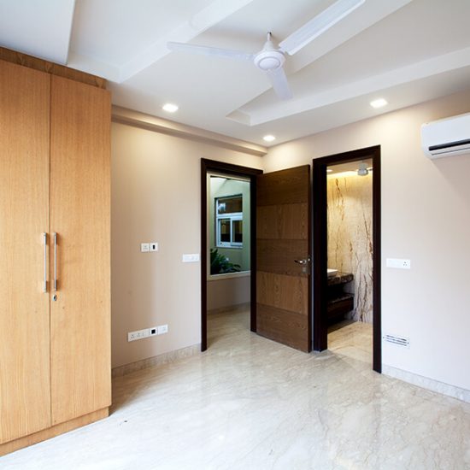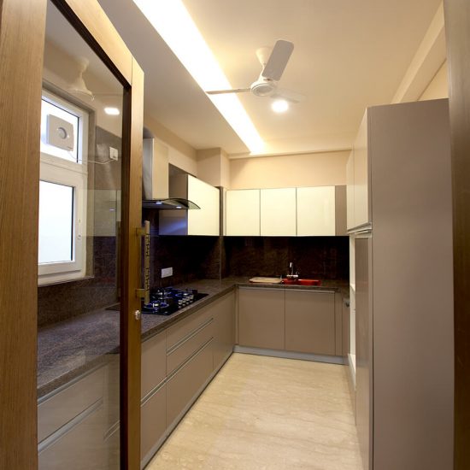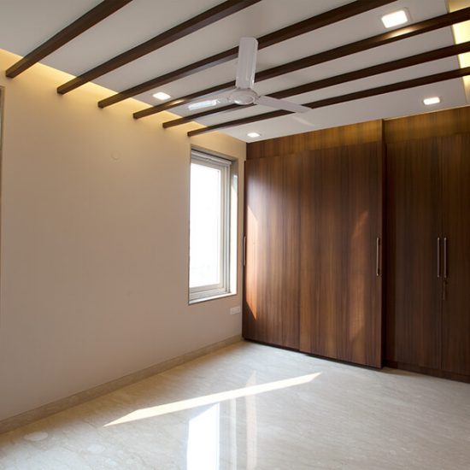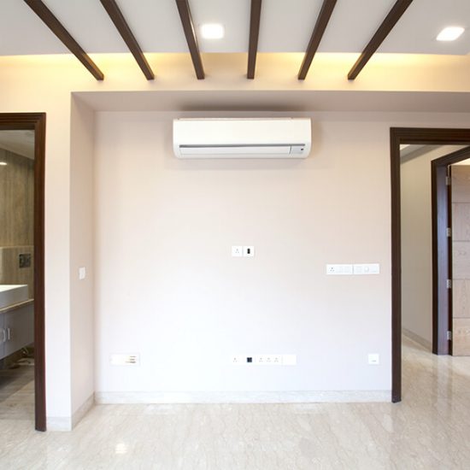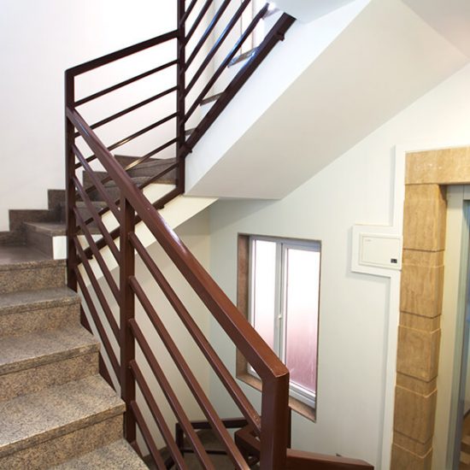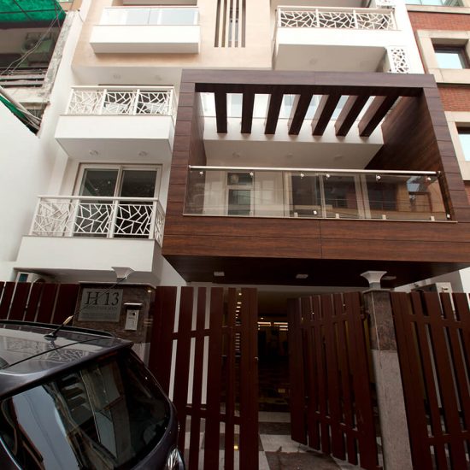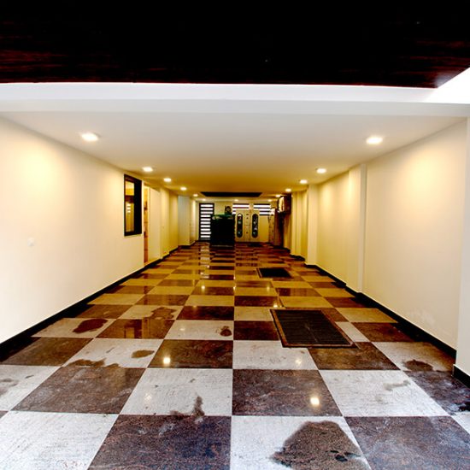boutique development
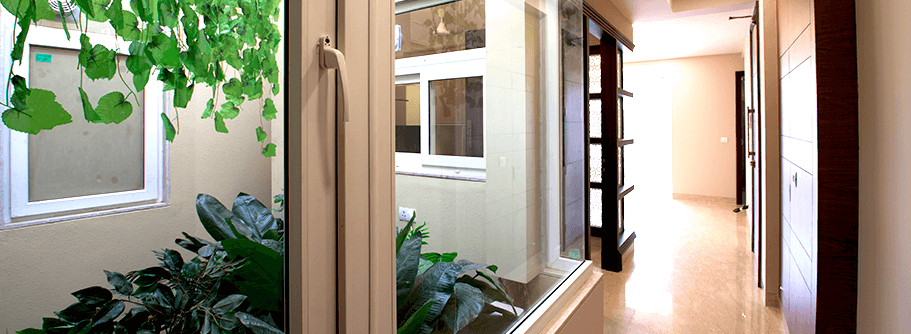
Overview
The word ‘Zen’ is the Japanese attempt at pronouncing the Sanskrit word ‘Dhyana’, which translates as ‘meditation’. The whole point of Zen Practice is to become fully aware, here & now. To come home to the present moment; this is truly where we live.
Living fully and authentically in the present moment makes each instant of one’s life a peak experience. Each moment is filled with a profound peace & clarity. Each moment is perceived to have infinite depth and significance, charged with magic and mystery, infinitely precious. Zen brings us face to face with our true original nature.Cutting Edge Infrastructure gives you this unique opportunity of enjoying a world of tranquility in the heart of a bustling Delhi with Zen Apartments!
Zen Apartments finds ideal location in prime areas of Delhi, with everything being just a stone’s throw away! Designed to use the harmonious interaction of space and form to create for you a choice selection of single-level independent floor apartments, Zen Apartments are both serene and sophisticated. Everything, from design to infrastructure, is meant to calm the spirit, mind and eye. For Cutting Edge Infrastructure, Zen Apartments is not just about a design style, but a way of distinguishing your home and creating an atmosphere that offsets the stresses and hassle of your daily routine and enlightens a sense of joy by evoking the true meaning of Zen in your everyday life!
If you are looking for a calm oasis in a city of stress, as the place to call “home”, Zen Apartments is the perfect answer and address for you!
Project Highlights
Zen Apartments is a distinctive development that integrates cutting-edge architecture with innovative designs for refined city living. Occupying prime location in Green Park Main and the plot provides a serene retreat right within South Delhi, through is expanse of surrounding green areas. The location of the property is particularly enhanced with the famous Green Park Market and Hauz Khas positioned just a walk away. The development comprises independent floors of Three Bedroom Apartments; each benefiting from its own private outside space in the form of balcony and in select cases, also terrace garden. Juxtaposing strategic location with unhindered views of the green and spatial fluidity within, Zen Apartments stands true to its name by being a balance of all elements.
Zen Apartments, with its collection of stylish and elegant floors,offers the best in modern living through architecturally stunning and well planned design. The apartments feature contemporary interiors that blend seamlessly with exemplary specifications and chic styling.
Key Features
- Prime location in South Delhi
- Near Hauz Khas & Green Park Market
- Apartments with stunning contemporary architecture using state-of-the art technology and interior design specified to the highest standard including superior fitted kitchens
- All apartments boast private balconies & in select cases, also terrace gardens
- Secure parking facilities available with secured gates for convenience
- Excellent transport network and connections – affording convenient access to other parts of the city
- 5 minutes from the Hauz Khas Market, 2 minutes to the nearest Market & Hospital, 5 minutes from the Green Park Metro Station, 5 minutes to the nearest School & Bank, 15 minutes to the Qutab Golf Course, 2 minutes from the nearest Eatery, 30 minutes to the nearest Railway Station and Domestic & international Airport
- Nearby community, leisure and retail facilities include over a dozen parks, educational and wellness centers, shopping malls, multiplexes, medical facilities, markets & eateries amongst others
*Mentioned timing is just a referential estimate.
Key Advantages
The distance to the nearest pivotal destinations are as follows
- Transit Points:
– Green Park Metro Station: 1km
– Hauz Khas Metro Station: 3km
– New Delhi Railway Station: 11km
– Indira Gandhi International Airport: 11km - Multi-Specialty Hospital:
– Safdurjung Hospital: 2km
– AIIMS: 4km
– Aashlok Nursing Home: 2km - Schools & Colleges:
– Delhi Public School: 4km
– Greenfields School: 2km
– The Indian School: 3km
– Skyline Business School: 2km
– NIFT: 1km - Markets
– Green Park Market: 0.1km
– Safdurjung Enclave Market: 2km
– Hauz Khas Market: 1km
– South Extn. Market: 3km
– INA Market: 5km
– Delhi Haat: 2km - Eateries:
– From Cafes to Lounges, Green Park has a variety of coffee shops, fast food joints and fine dining restaurants : 1km - Clubs:
– Safdurjung Club: 1km
– Qutab Golf Course: 6km
– R K Khanna Tennis Stadium: 2km - Parks:
– Hauz Khas Lake: 1km
– Deer Park: 2km
*Distance in kms are provided as a guide only.
Project Specifications
Structure
- Seismic IV Zone compliant earthquake resistant Reinforced Cement Concrete (RCC) framed structure
- All RCC work will be in the mix of M:20 or richer as per structural design of beam, column & footing
Cement Concrete
- Grade 43 cement (Ultratech / Ambuja / Shree / Rathi / ACC or equivalent) for structural purpose all cement concrete shall be mixed with concrete mixers and consolidated with vibrators
Brick Masonry
- super structure in cement mortar (1.6) & half brick, Masonry in cement mortar (1:4) with 6 mm MS round bars in every fourth course
Steel
- TATA Tisco 500 or equivalent steel will be used as per Architect drawing
Coarse Sand
- Superior Quality Badarpur Sand
Aggregate
- Superior Quality Delhi Blue
Anti-termite work
- Termite Treatment will be done during construction before laying the foundations in basement footing, colums and under all floors as per prevalent norms
- Anti-Termite Treatment done during pre-construction stages
Interior wall finish
-
Exterior
– Combination of Stone / Exterior Wood & Weather proof Paint as per Architect’s specifications and design -
Interior
– plastic Emulsion on Walls in common areas
– plastic Emulsion Paint in rooms
– All internet Walls Smoothly plastered with termite proof level plaster / Plaster of Paris
Sanitary plumbing Work
-
Under Counter & Above Counter Wash Basin/ Wall Mounted Water Closet
– kohler / Grohe / Hansgrohe or equivalent -
Facucets/ Fittings/ Showers
– Kohler or equivalent -
Shower Cubicles/ Cabins
– Provision in all toilets (10mm thick tempered glass) -
Geysers
– Geysers (Venus Heavy Duty / Racold or equivalent) of 35 litres capacity in Master Bathroom of 25 liters in all other Bathrooms & instant in Kitchen
-
Pipes
– PVC Pipes for hot & cold water, PVC Pipes for Rain Water & G.I Pipes for Sewage
flooring skirting
- Drawing / Dining Rooms/ Lobby
– Italian Marble from GRAAVAA
Note: All Marble will be polished to a granolithic finish, mirror polished (minimum 7 Grindings) - Bedrooms (3)
– italian marble from GRAAVAA (2 nos.) / Laminated wood flooring with matching skirting (1 no.) - Toilets
– Indain Granite or Italian Marble from GRAAVAA or tiles - Counters Bathrooms
– Stone from GRAAVAA with the colour scheme: chemically treated to ensure anti-skid properties - Driveway/ Outside Areas / Basement
– Stone finish from GRAAVAA - Terrace
– combination of Deck Flooring, Stone Flooring, Natural Carpet Grass, Water Body and Gazebo (if applicable)
Woodwork (As Per Drawings)
- Doors
– All internal doors would be flush doors of Duro / Green or equivalent company
– All external doors would be of UPVC of Fenesta / equivalent - Frames
– All chowkhats will be of Champ Wood - Cupboards
– All bedrooms will be provided with customized Wardrobes up to the ceiling - kitchen
– Modular Kitchen of Aida or equivalent company
– Adequate equipment & storage appliances above and below the counters as per architect’s design shall be provided with Wood & S/S combination, Cutlery Tray, Corner Carousel, Pullout Dustbin and Dish Rack with Drip Tray Pullout drawers - Fittings
– Magnet catchers & decorative handles of hettich / Dorset or equivalent
– Tower bolts, mortis locks, door stoppers, cupboards, handles of Hettich or equivalent
– The locks will be of Godrej / Dorset or equivalent
Water Proofing / Water Harvesting
- Appropriate Waterproofing procedures for basement, sunken toilets & balconies
- Polyethylene film & Polystyrene thermal (Waterproofing) to be used for the Terrace Garden
- Water harvesting enabled site
Glazing & Mirrors
- Glazing
– All glass panes to be of Saint Gobain or equivalent miniumum 6mm thickness
– balcony glazing would be tempered with requisite thickness - Room Mirrors
Attemept would be made to provide full length mirrors inrooms / bathrooms - Bathroom Mirrors
– All bathroom mirrors to be of Saint Gobain or equivalent with approx. 6mm thickness
Electrical works
- Electrical Connection
– Each floor to have seperate connection of minimum 11KVA load - Wiring
Polycab / Finolex (Fire Resistant) or equivalent - Switches
– M.K / North West / Schneider or equivalent - Circuit Breakers
– For safety, one Earth Leakage Circuit Breaker (ELCB) for each apartment and Miniature Circuit Breaker (MCB) for each room will be provided at the main distribution base in each flat as per electrical design - Main Baord
– 14 SWG with Copper Bus Bar & other arrangements as required - Ceiling Fans
– For Basement, Ground, First, Second and Third Floor , 1200 / 900 mm dia. ceiling fans (havells / Crompton Greaves or equivalent) as per Architect’s design - Exhaust Fans
– 8″/12″ diameter (Newtek / Havells or equivalent) - Telephone Wiring
– Telephone point wiring in all rooms with provision for EPBX
Lighting
- Basement / Ground / First / Second / Third Floor
– Combination of Recessed and Surface Mounted Lights by as per Architect’s design - Terrace
Combination of Foot Lights, Bush Highlighters and Waterproof Lights
Air-Conditioning
- Pre-installed Split A.C (Daikin / Hitachi / Samsung or equivalent) in all berooms & drawing / dining rooms
- Provision for A.C installation in the kitchen, if space permits
Elevator
- OTIS / SCHLINDER passenger lifts with 6 person capacity
Parking
- Two identified car parks for each apartment
Power & Water
- Electric Meters
– Separate 3 phase electric meters with 11 KW load (each) for basement, ground, first, second and third floor
– Separate electricity meter for elevator, lights and other facilities in common area - Generator
– Stand by generator for lights, lift, pumps and air-conditioner with submeter monitoring apartment wise consumption - Water Supply & meters
– DJB water supply
– Separate water meters for each floor & stand by water supply by overhead & underground tanks for each floor (apartment wise) - Water Pumps
– Automatic water pumps, triggered by levels witches
– Water softner of Pentair or equivalent,if required
– Each apartment would have a dedicated pressure pump of Grundfos / Pedroello or equivalent
Technology
- TATA Sky HD recording cable at all TV points
- Provision of Video door phones (Alpha or equivalent) & EPBAX
Safety & Security
- Provision of portable fire extinguishers
- Adequately secure gates wherever needed will be provided
Gas Supply
- Apartment design amenable for piped gas supply in future
Miscellaneous
- Concrete mixer to be used for mixing cement concrete
- For Wall of basement RCC Vibrators are to be used for proper consolidation of laid or poured concrete
- Concrete laid or case is to be properly cured R.M.C., if possible
- Provision for ‘RO’ water filtration systems
- Plantation to be done in all areas planned as per Architect’s design
- Front and Rear Setback to have sufficient lights, water connections for watering plants / grass

Zen Apartment - H 13 Green park main

