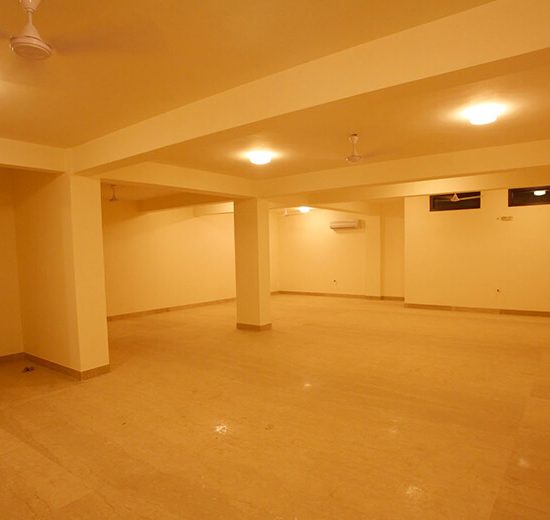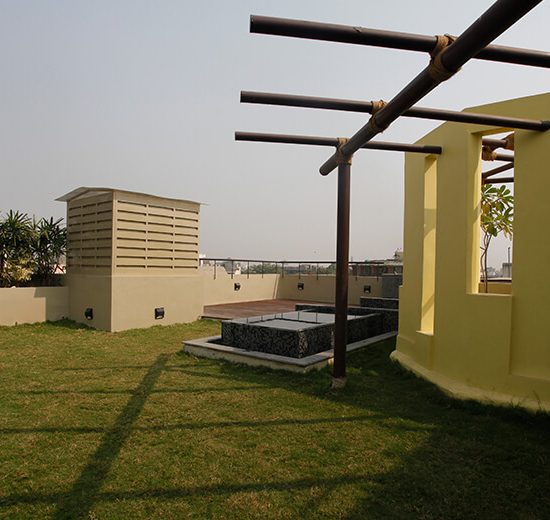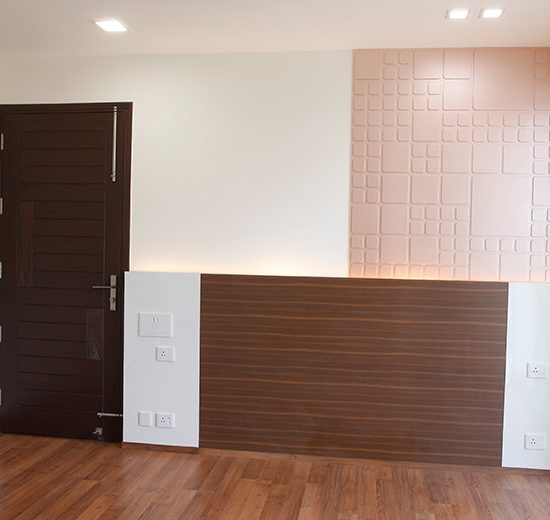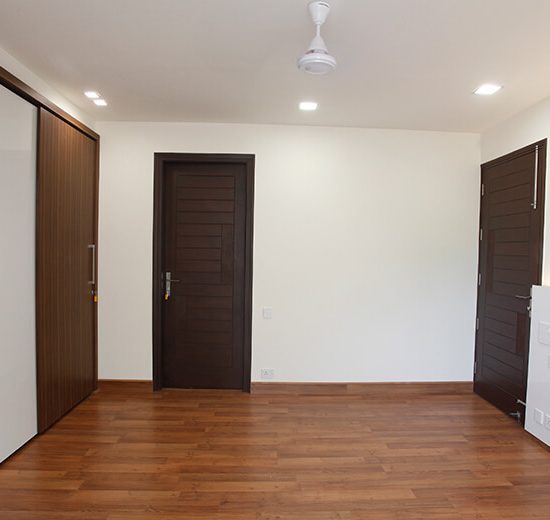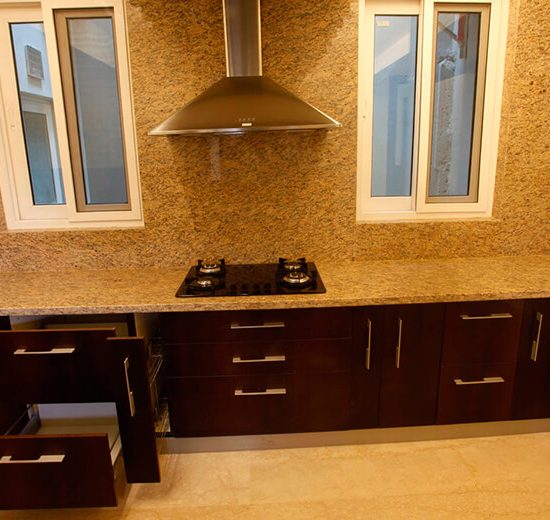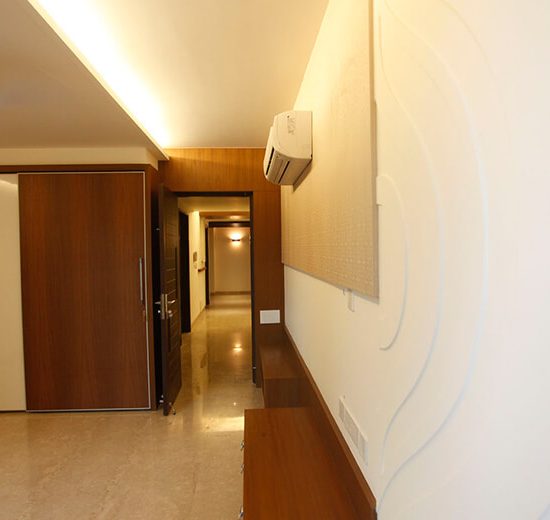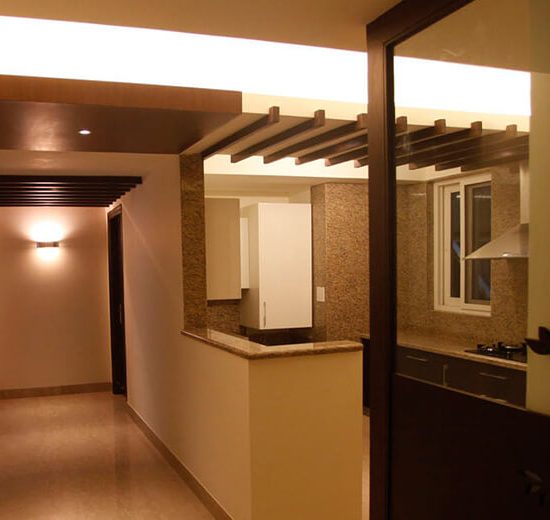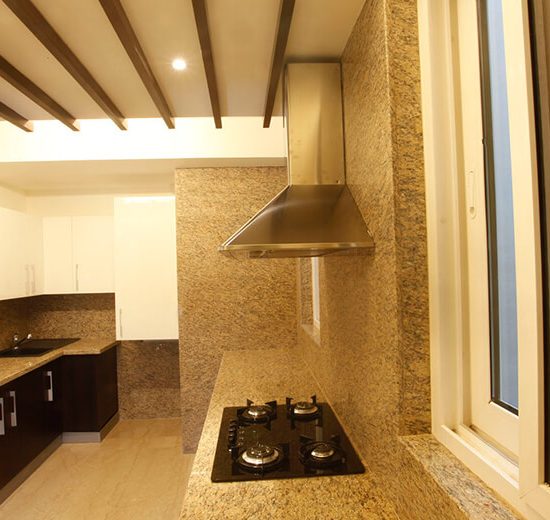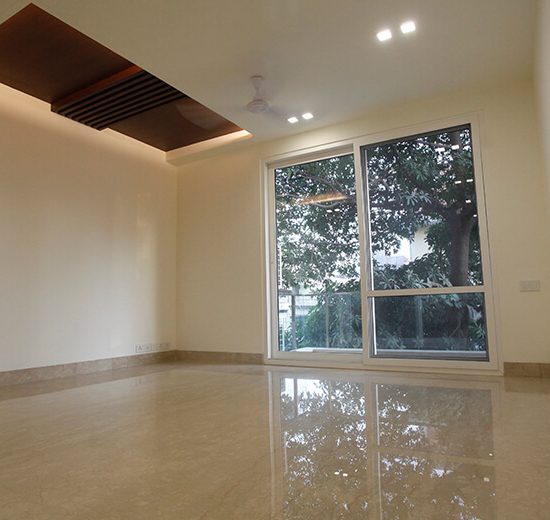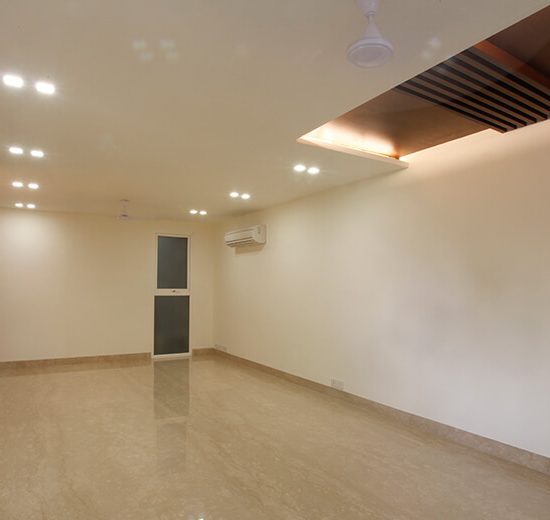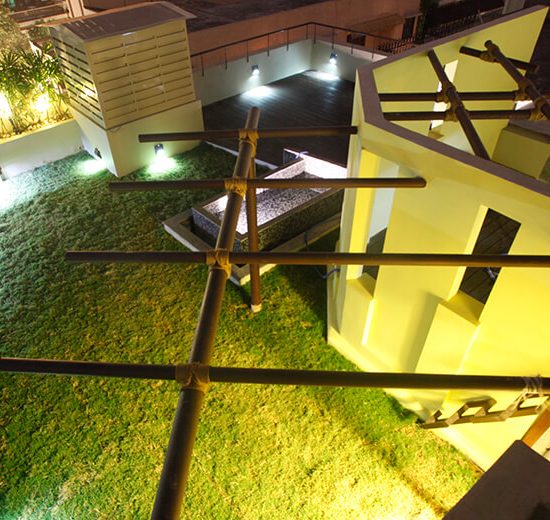boutique development
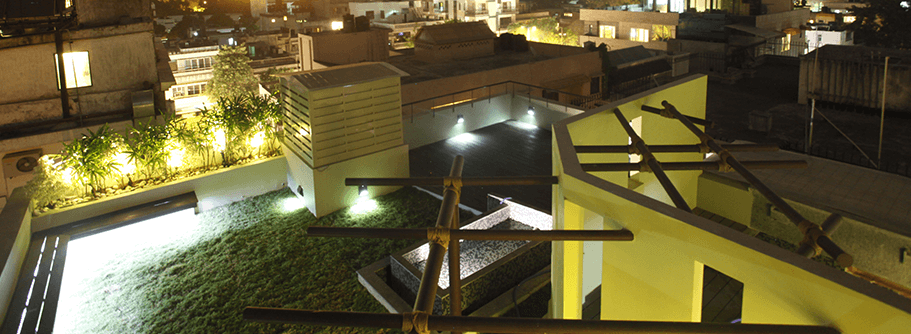
Overview
Zen means meditation in Japanese. It’s more than a word though. Zen reflects balance, harmony and relaxation. People want to feel calm and balanced in their daily lives. And since your home should be a warm, comfortable place to relax, it is the best place to create the balanced, peaceful atmosphere you are searching for!
Cutting Edge Infrastructure gives you this unique opportunity of enjoying a world of tranquility in the heart of a bustling Delhi with Zen Apartments!
Be it for work or play, Zen Apartments finds ideal location in prime areas of Delhi, with everything being just a stone’s throw away! Designed to use the harmonious interaction of space and form to create for you a choice selection of single-level independent floor apartments, Zen Apartments are both serene and sophisticated. Everything, from design to infrastructure, is meant to calm the spirit, mind and eye. For Cutting Edge Infrastructure, Zen Apartments is not just about a design style, but a way of distinguishing your home and creating an atmosphere that offsets the stresses and hassle of your daily routine and enlightens a sense of joy by evoking the true meaning of Zen in your everyday life!
If you are looking for a calm oasis in a city of stress, as the place to call “home”, Zen Apartments is the perfect answer and address for you!
Project Highlights
Zen Apartments is a distinctive development that beautifully integrates contemporary architecture with innovative designs for refined city living. Occupying prime location in Green Park and yet providing a tranquil retreat within the heart of South Delhi, this particular development consists of independent floors that comprise single level four-bedroom apartments with each apartment benefiting from its own private outside space in the form of balconies and in select cases, also terrace gardens.
Cutting Edge Infrastructure has ensured that Zen Apartments, with its collection of stylish and elegant floors,offers the best in modern living through architecturally stunning and well thought out design. The apartments feature contemporary interiors that blend seamlessly with exemplary specifications and chic styling.
Key Features
- Prime location in South Delhi
- Apartments have a stunning contemporary architecture designed using the best in modern technology and interior design specified to the highest standard
- All apartments boast private balconies & in select cases, also terrace gardens
- A stylish specification boasting superior designed and fitted kitchens
- Secure parking facilities available with two identified car parks for each apartment
- Excellent transport network and connections – affording convenient access to other parts of the city
- 3 minutes from the nearest Metro Station, 5 minutes to the nearest Hospital, 6 minutes to the nearest Schools, 9 minutes from the nearest mall, 15 minutes to the nearest Railway Station and Multiplex, 20 minutes from the Domestic and International Airports
- Nearby community, leisure and retail facilities include health care complexes, learning campus, educational and wellness centers and shops/cafes amongst others
Key Advantages
Educational centers and emergency facilities are within quick reach. And you don’t have to go far to find some relexation, as options for shopping and fun are just a stone’s throw away! The distance to tha nearest pivotal destinations are as follows:
- Domestic Airport: 13.2kms
- International Airport: 17.2kms
- Railway Station: 9.4kms
- Metro Station: 0.3kms
- Hospital: 1.1kms
- Schools: 10 major schools within 2.9kms
- Mall:2.0kms
- Market:0.2kms
- Eateries:0.3kms
*Distances in kms are provided as a guide only
Project Specifications
Structure
- Seismic IV Zone complaint earthquake resistant Teinforced Cement Concrete (RCC) framed structure
Wall Finish
- Exterior
– As per Architect’s specifications and design in combination of stone / Exterior Wood & Texture Paint - Interior
– Plastic Emulsion on walls in common areas, Plastic Emulsion Paint in rooms. All internal walls smoothly plastered with termite proof level plaster. Plaster of paris shall be avoided
Flooring
- Drawing / Dining Rooms / Lobby
– Italian marble from GRAAVAA - Bedrooms (4nos.)
– Italian marble from GRAAVAA (3 nos.)/ Laminated Wood Flooring of owners’ choice(1 no.) - Driveway / Outside Areas / Basement
– Stone finish from GRAAVAA - Terrace
– Combination of Deck flooring, Stone Flooring, Natural Carpet Grass, Water body and Gazebo
Kitchen
- Flooring
– Italian or Spanish tiles, chemically treated to ensure anti skid properties - Accessories
– Counters would be of stone from GRAAVAA to match with the color scheme. Provision of in-built woodwork (Cucine Lube / Aran Kitchen / Equivalent). Adequate equipments and storage appliances above and below the counters, as per architect’s design shall be provided, with Wood & S / S combination, Cutlery Tray, Corner Carousel, Pullour Dustbin, Dish Rack with Drip Tray pull -out drawers.
Toilets
- Flooring
– Indian garanite or Italian marble from GRAAVAA, chemically treated to ensure anti skid properties - Fittings
– Wall mounted water closets. Under counter & above counter wash basins. Toughened glass shower cubicles / cabins in all toilets. Faucets, showers & all fittings of Kohler or euuivalent. Geysers of 35 liters capacity in Master Bathroom and of 25 liters in all other Bathrooms. Mirrors in all bathrooms to be of Saint Gobain or equivalent with approx .6mm thickness.
Glazing
- All glass panes to be Saint Gobain or equivalent minimum 6mm thickness
Woodwork
- Doors
– All doors will be hardwood made with seasoned CP Teak - Frames
– All chowkhats will be of champ wood - Cupboards
– All bedrooms will be provided with Modular wardrobes by ‘Nolte’ or customized wardrobes up to the ceiling
Electricals
- Each Floor to have separate connection of minimum 13 KVA load. All copper electrical witing in concealed conduits with premium quality molded modular plastic switches. Provision of one Earth Leakage Circuit Breaker (ELCB) for each apartment & one Miniature Circuit Breaker (MCB) for each room at the main distribution base in each flat. Telephone point wiring in all rooms. Provision of video phones and EPBAX/Intercom
Lighting
- Basement / Ground / First / Second / Third Floor
– Combination of Recessed and Surface Mounted Lights as per architect’s design - Terrace Floor
– Combination of Recessed and Surface Mounted Lights as per architect’s design
Air Conditioning
- Pre-installed Spilt A.C (Daikin/Hitachi/Equivalent) in all bedrooms, drawing / dining rooms. Provision for installation of air conditioner in the kitchen
Power & Water
- Stand by generator for lights, lift, pumps and air-conditioner. Provision of seperate three-phase electric meters with 13kw load (each) for basement, ground, first second adn third floor and separeate electric meter for lift and lights in common area. DJB water supply with separate water meters for each floor. Provision of standby water supply by overhead tanks for each floor (apartment wise) and automatic water pumps, triggered by level switches. Availability for ‘RO’ water filtration systems and sump for water pumping.
Elevator
- Otis / Shindler passeenger lifts with 6 person capacity
Safety & Security
- Provision of modern safety systems with usage of vibration detectors, CCTV cameras and portable fire extinhuishers.
Parking
- Provision of two identified car parks for each apartment
Miscellaneous
- Provision for internet and CCTV through internal wiring. Apartment design amenable for piped gas supply in future

Cutting Edge - Zen Apartments Brochure

